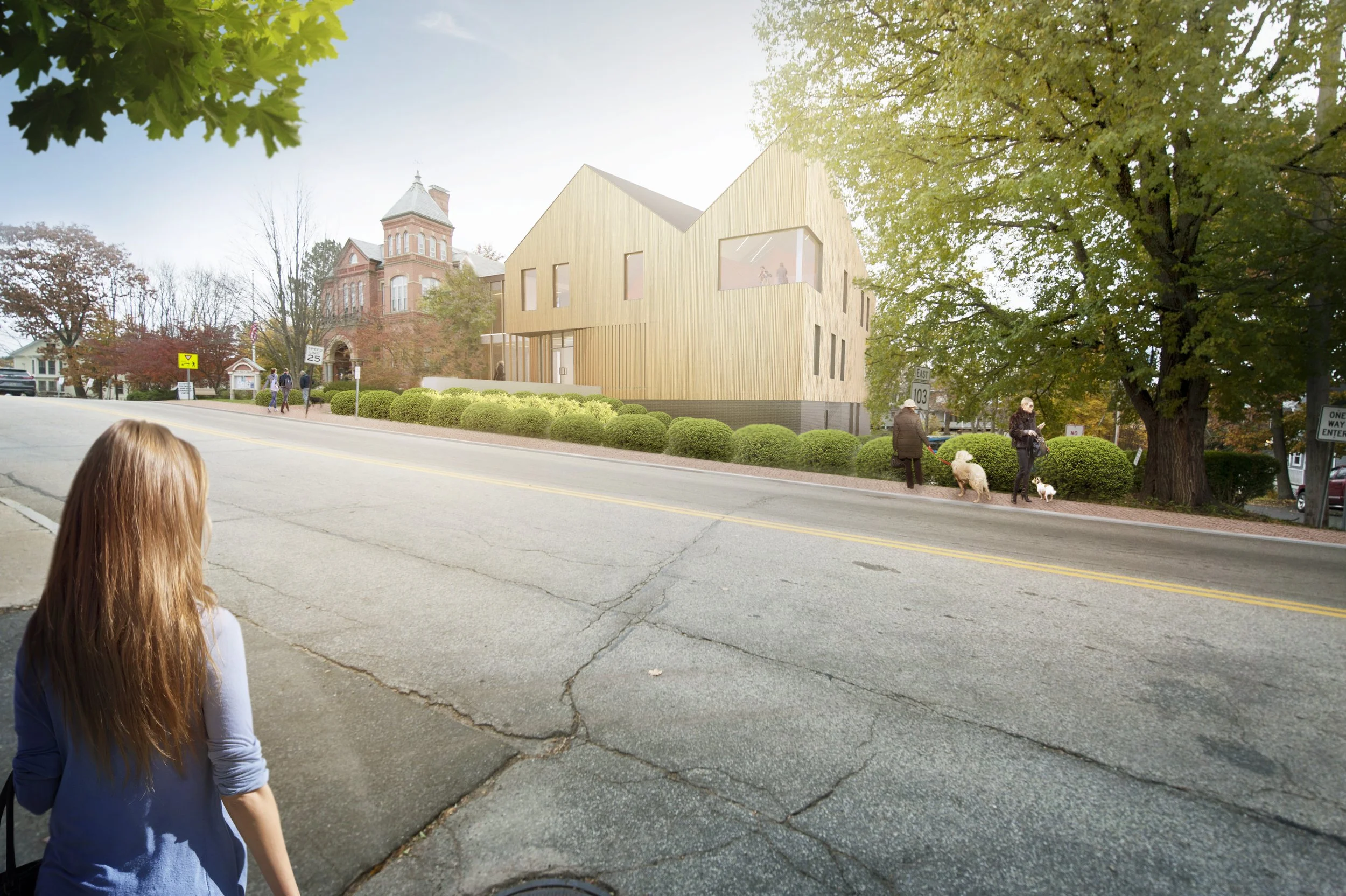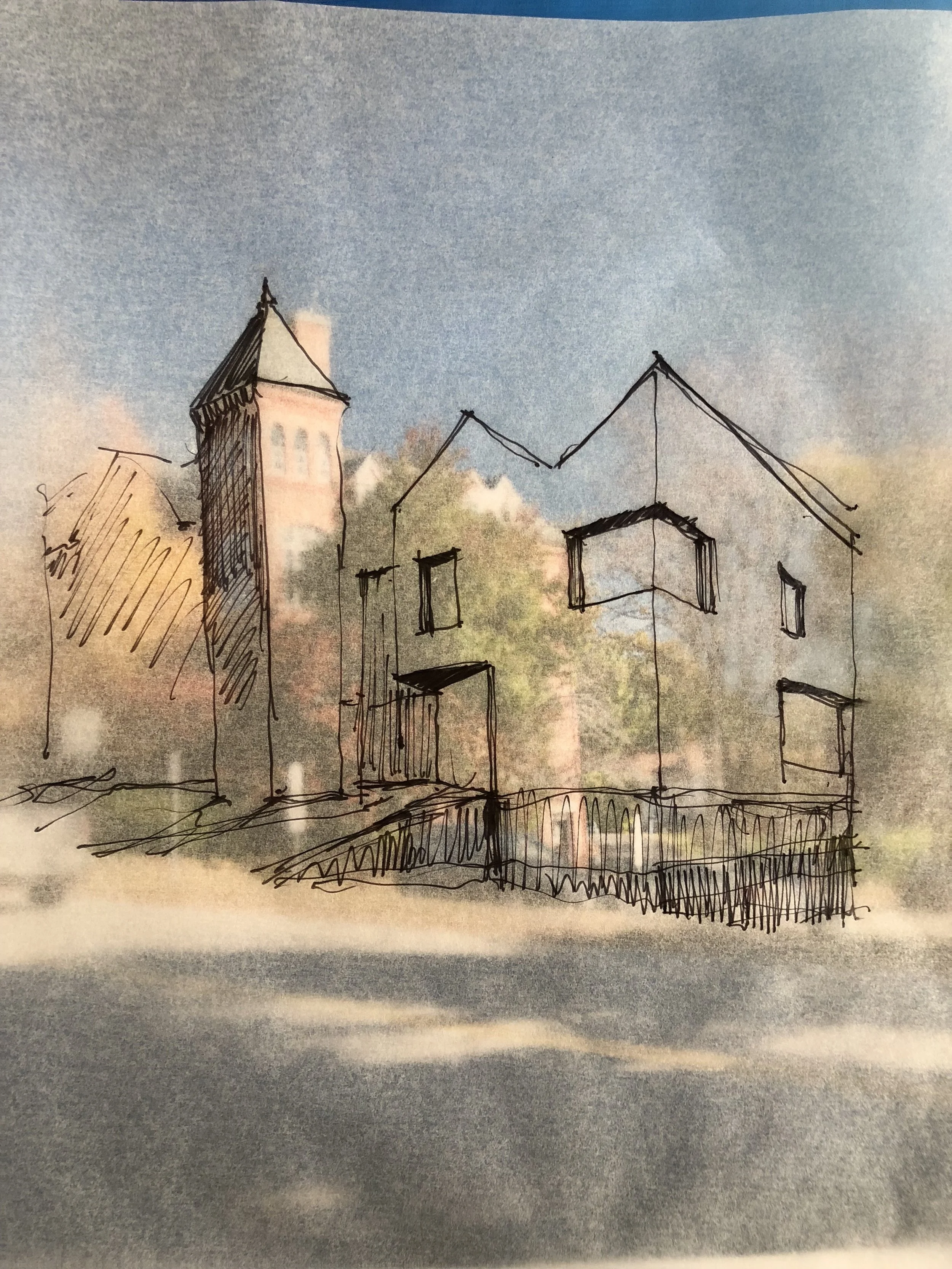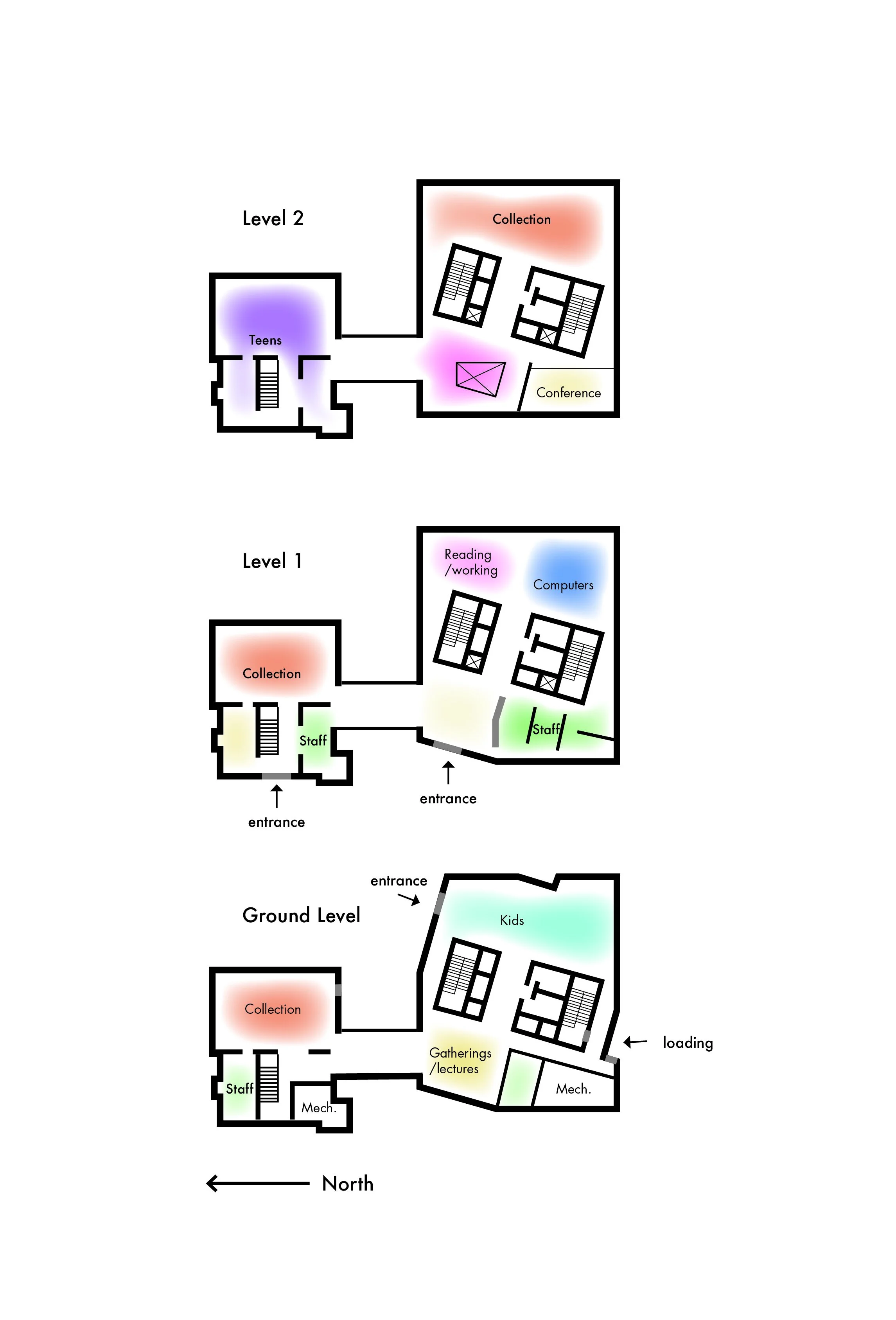Rice Public Library
Architect // Archiphernalia
Description
This mid-century utilitarian structure was transformed into a welcoming 21st-century multi-use space. The project reimagines a former 1950s Army Reserve Center as a vibrant hub to support programming for the local senior community. The municipal facility meets the current need for flexible spaces of various sizes, while anticipating future growth of multi-generational community resources on the site. A new entrance vestibule and canopy provide a covered arrival and seating area and put a welcoming face on the building, “announcing” the new function to drivers on the adjacent thoroughfare. The lounge, a comfortable and inviting gathering space, is the focal point of the new interior while activity rooms of various sizes allow for flexible use, from lectures to yoga and dancing. Finishes throughout the building, including the wood vestibule, tiled fireplace, and felt panel accent walls were chosen to soften the existing masonry construction and provide warm, tactile material elements.
Lookout House
Architect // Archiphernalia
Description
A two-bedroom, two-bathroom beach cottage on the Massachusetts coast, Lookout House serves as a seaside retreat for a family of four. Intended as a quiet oceanfront escape, the cottage is also ideal for entertaining, but just large enough to sleep the family. The house is lifted dramatically off the ground to allow water to flow unimpeded below in the case of a powerful coastal storm. Designed to resist storm damage and sea level rise, the house is intended to last. Intentionally leaving a light footprint on the ground below, the 1.350 sf house requires very little landscaping maintenance. Because of a number of outside factors, this house was not built, but we imagine it as a prototype for future houses in other locations where an equal desire for minimal impact on the land exists.
Lexington Studio
Merit Award // Excellence in Architectural Design, Small Firm
Architect // Archiphernalia
GC // Estes & Gallup
Structural Engineer // Kanayo Lala, PE
Civil Engineer // Fred W. Russell
Landscape Design // Laura Kuhn
Jury Comments
Starting with the massing of a traditional New England gable barn, the jury enjoyed the simple manipulation of this form to create a building that provides northern light, creates views, while allowing for a physical connection to the exterior. All spaces in this project are considered and resolved, not left to chance. The architects have created a wonderful detail in the sliding painting easel - the “painting wall” - acting as an outdoor easel while blocking direct sunlight. We imagine it’s a pleasure to create both inside the painting studio and outside at “the painting wall!” In summary, the project does as the architects intended: create a large impact on a strict budget by focusing on simple but meaningful moves.
Description
The Lexington Studio was designed to provide an artist with a lightfilled and open space to work on the grounds of his home. The two driving design factors were light (both natural and artificial) and views (both interior and exterior). The artist is inspired during the day, but does a great deal of work late into the night. The lighting and window placement are carefully calibrated and the work areas are positioned so that the artist can see his work from different angles of view. To provide more northern light and directed views of the tree canopy, the northwest corner of the gable structure is pulled skyward. To provide a sheltered painting porch facing the garden, the west elevation is pushed inward. In 1,400 sf, the building provides a double-height painting space, a wood shop, a loft space that functions as an office and drawing studio, storage, and a lavatory.
Kensington Barn
Citation Award // Excellence in Architectural Design, Small Firm
Architect // Archiphernalia
GC // Keith McNamara Contracting
Structural Engineering // Kanayo Lala, PE
Jury Comments
The efficient budget did not limit the architect’s creativity with Kensington Barn. The bank barn typology is effective in its simplicity to allow the occupant, a woodworker, to be inspired by the architecture. Carry distances for materials are minimized while allowing the entire project to be included in this simple structure. While clearly different from the other structures on the property, the jury was impressed with the subtle reinterpretations of building massings and materials. The jury was struck by the simplicity of form of the structure as seen from the rear, through the surrounding forest.
Description
The Kensington Barn, located in New Hampshire’s seacoast region, shows that thoughtful, well-detailed, contemporary design is possible on small budget. Designed for a recent retiree and aspiring furniture maker, the goals for this woodshop and barn were simple: create an efficient workflow; minimize carrying distances for loading lumber and furniture; and maximize the design impact while keeping costs minimal. To create an efficient workspace, we designed an open floor plan with ample wall space for hanging tools and cabinetry. To minimize carrying distances, the bank barn takes advantage of the topography, allowing vehicular access to both levels. Finally, to maximize the design impact, we chose a simple gable form with a cutaway to shelter the entrances, highlighted by alternating the orientation of the cedar cladding.







































