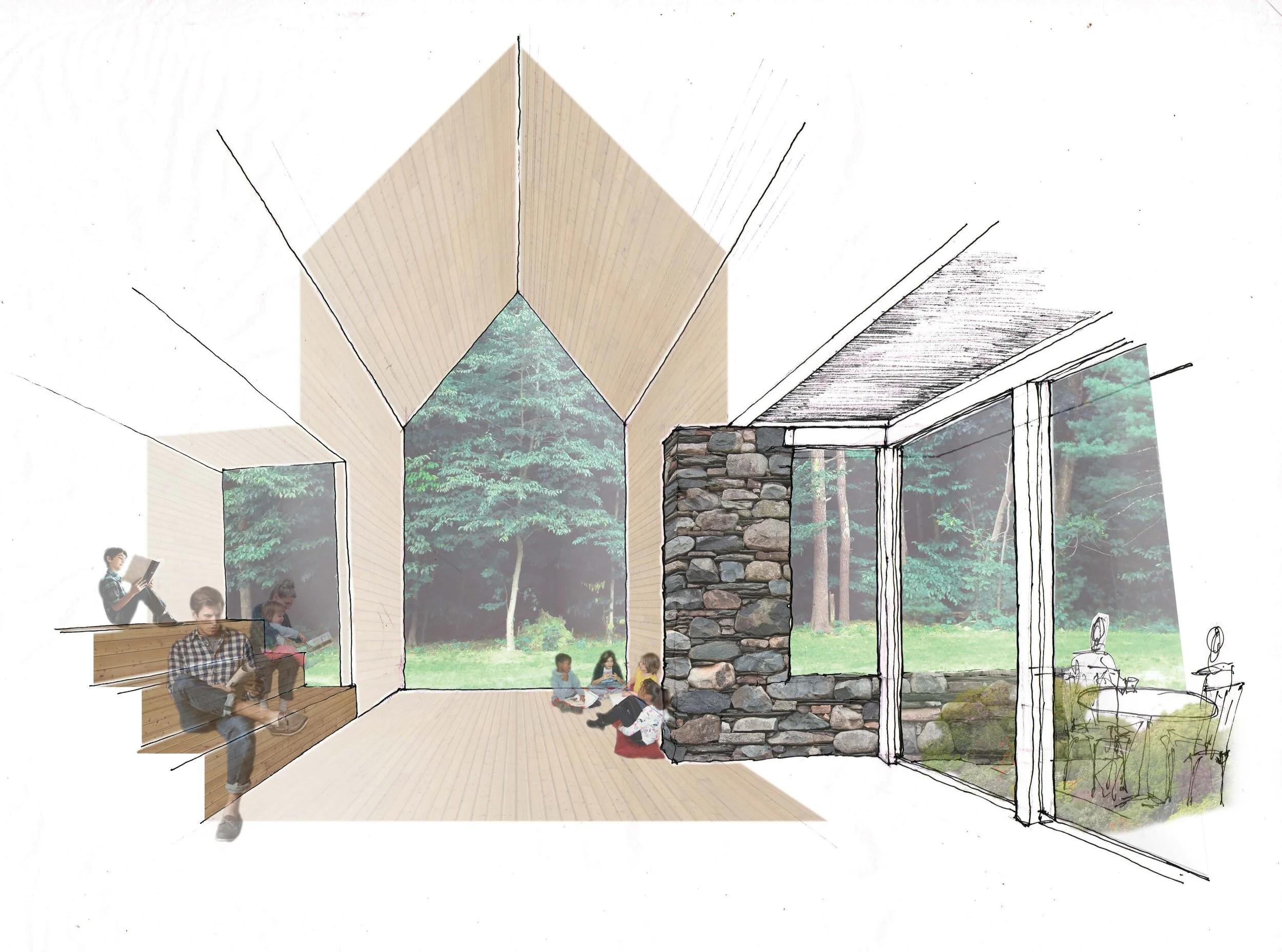Madbury Public Library
Merit Award // Excellence in Architectural Design, Commercial
Architect // Placework
GC // Chapman Construction/Design
Civil/Structural Engineer // Ross Engineering
MEP Engineer // Seacoast Consulting Engineers
Landscape Architect // Terra Firma Landscape Architecture
Jury Comments
The library helps create a local campus with the Town Offices and the Elementary School. It’s modest scale, shape and detailing compliment the surroundings. We appreciated the choice of simple and clean details that feel both new and in-keeping with the Town Offices.
Description
The Madbury Public Library is both a traditional library and a new community hub — a place to engage with ideas, technology, neighbors, and the surrounding environment. Brought to life by an extraordinary five-year effort between volunteer Friends of the Library and a citizenry committed to funding the venture, the new building serves as the library’s first permanent home. The library is sited the to reinforce Madbury’s historic town center and to create a walkable path between the town hall, elementary school, and playing fields. The building design responds to the community’s desire to maintain the scale and formal simplicity of traditional New England architecture characteristic of the Town Hall, but also speak to its 21st century origin. Throughout the interior, large windows frame views of the nearby forest and invite visitors to engage with the woodlands and walking trails.






















