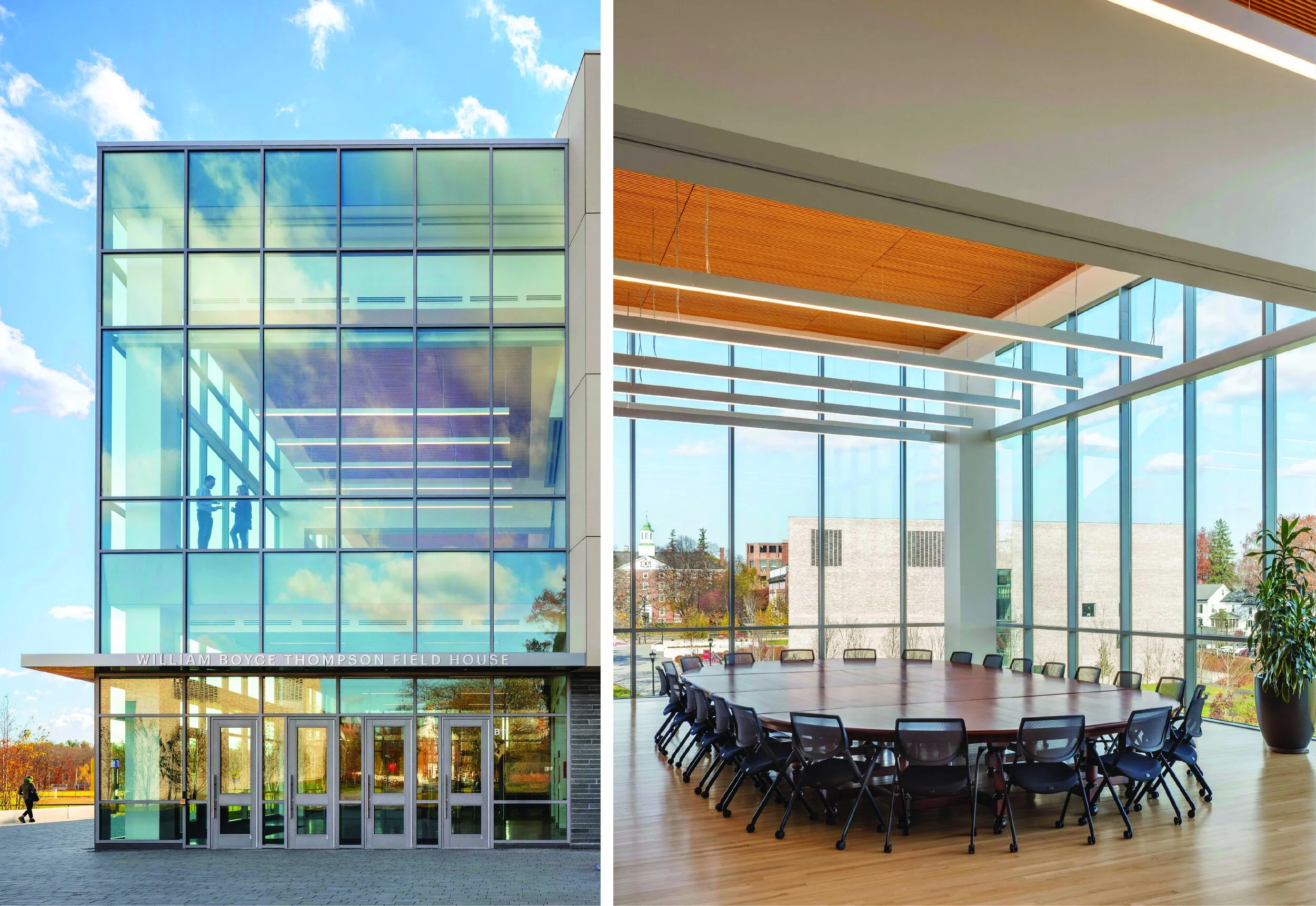William Boyce Thompson Field House
Merit Award // Excellence in Architectural Design, Commercial
Architect // ARC/ Architectural Resources Cambridge
GC // Harvey Construction
Civil Engineer // Altus Engineering
MEP Engineer // Rist-Frost-Shumway Engineering
Structural Engineer // LeMessurier
Landscape Architect // Kyle Zick Landscape Architecture, Inc.
Lighting // Lam Partners
Sustainability/LEED, Energy // Steven Winter Associates, Inc.
Jury Comments
An elegant, updated statement of a field house that sits well in the athletic quarter of the school’s campus. The assembly is both complementary and unabashedly new among the older athletic structures. The façade is well designed, well proportioned, quite handsome and simple. When you have a building this large, it is tempting to over design it.
Description
The new William Boyce Thompson Field House at Phillips Exeter Academy is a collegiate-level facility hosting multi-team competition events for track and field, wrestling, and tennis. The LEED Gold facility, boasting one of the largest solar arrays in New Hampshire, was recognized as USGBC NH Chapter’s Building of the Year for its sustainable design. The design, part of a larger district planning transformation of the South Campus, embraces natural light and connection to the outdoors, including extensive views to nearby athletics fields. Spaces within are flexible to maximize opportunities to engage the entire school community, including a wide range of health and wellness, and athletic programs. New pedestrian and vehicular traffic configurations provide a safer, quieter, and more enjoyable environment for students, with new underground parking for 170 vehicles.











