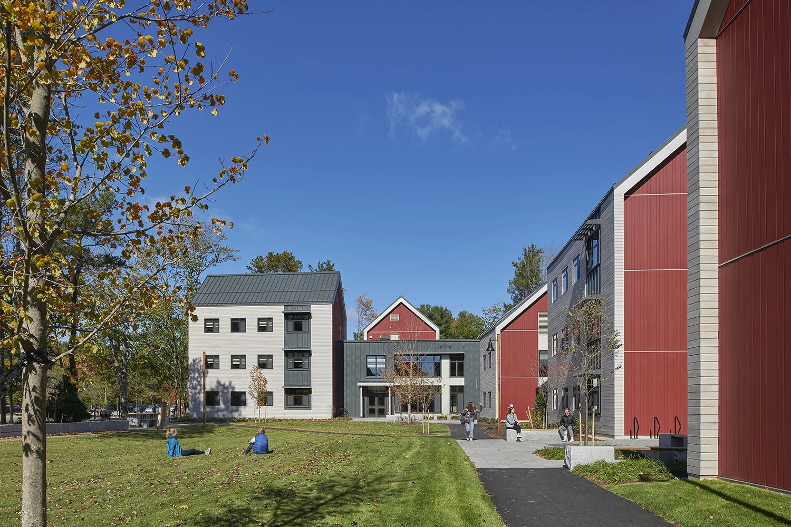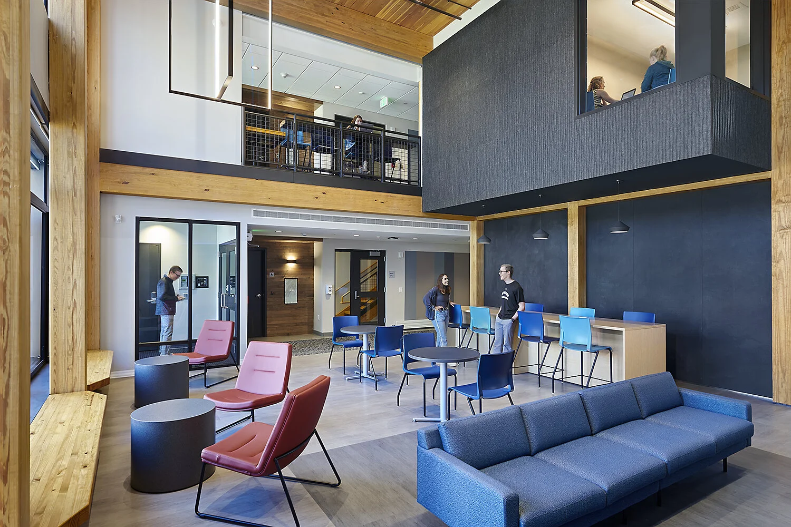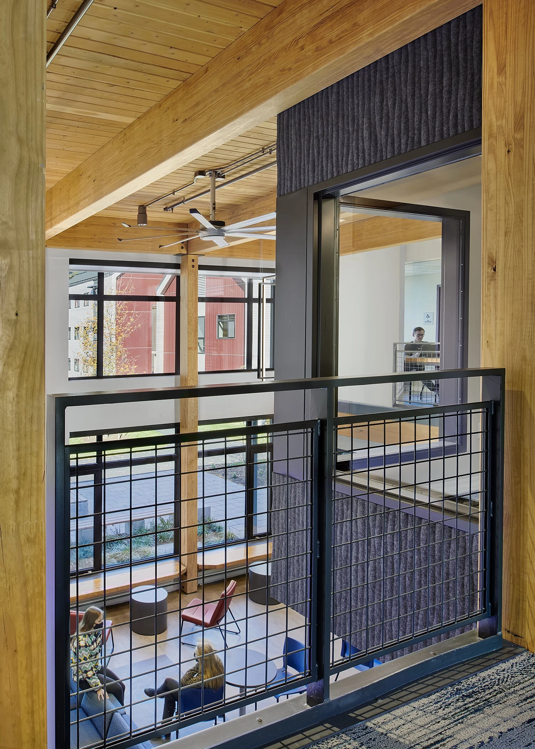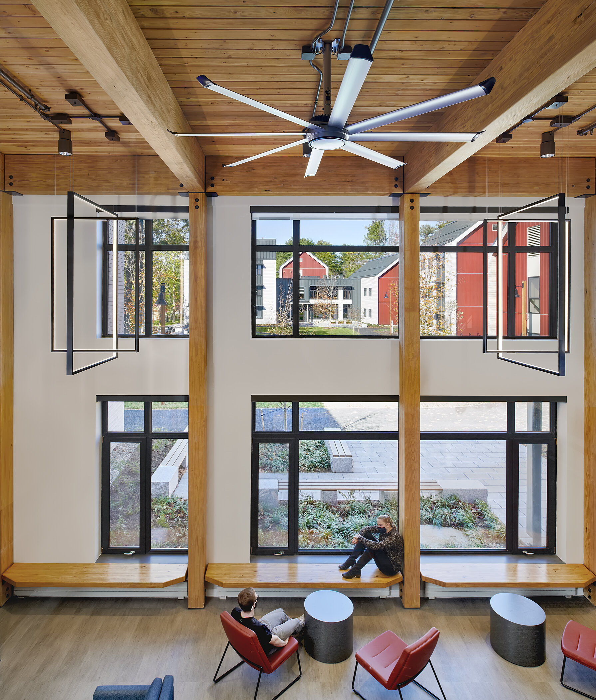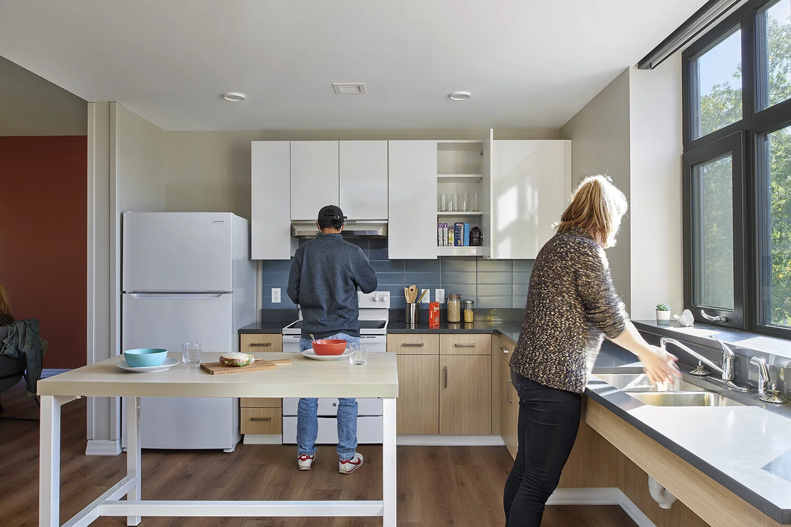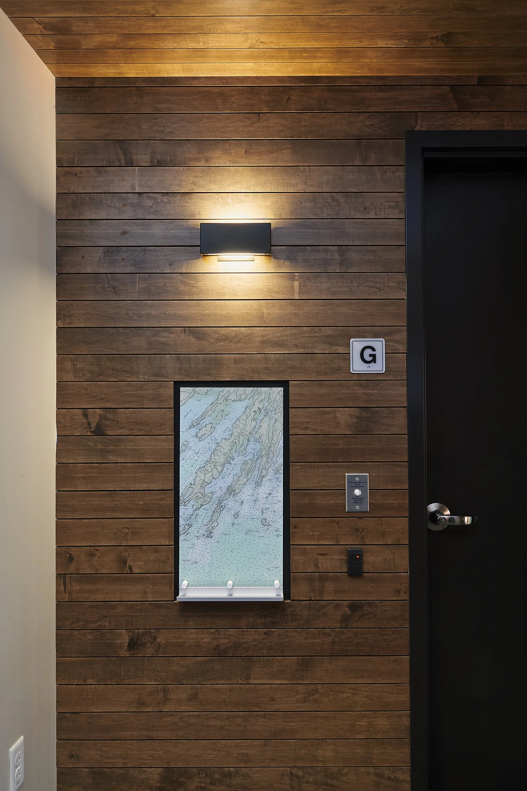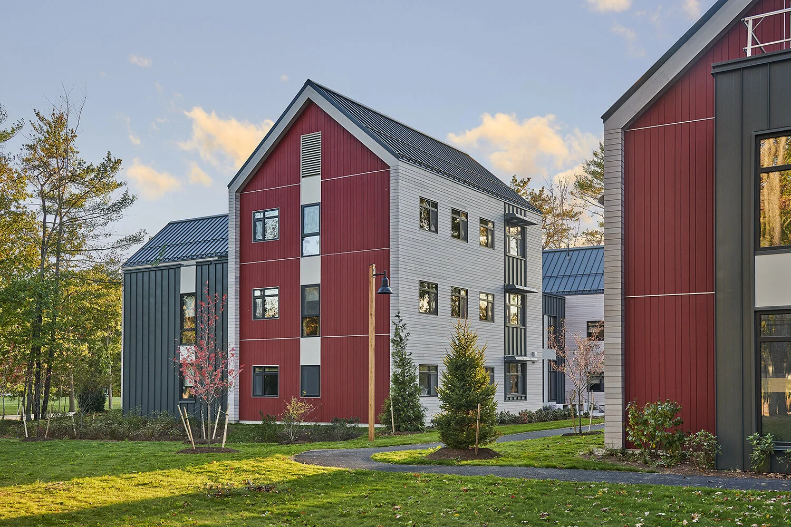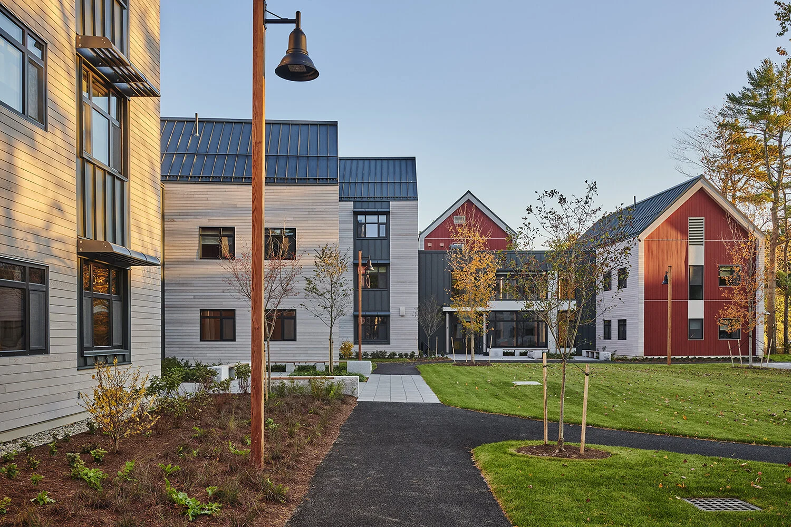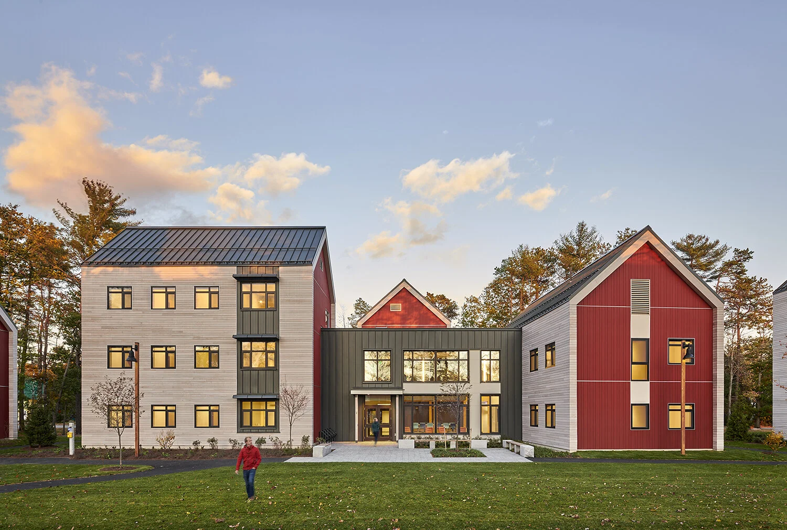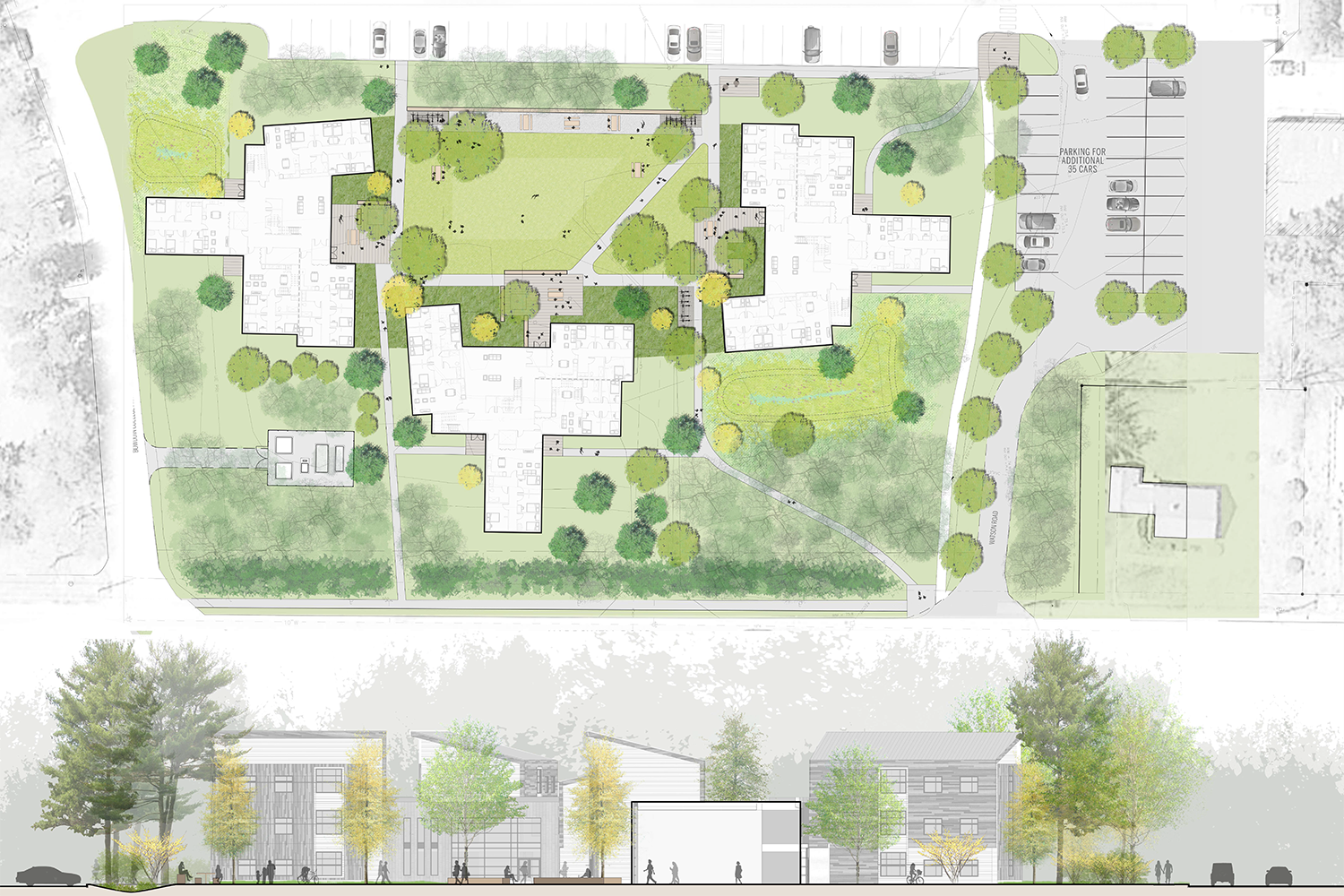Bowdoin College – Harpswell Upper-Class Apartments
Honor Award // Excellence in Architectural Design, Commercial
Architect // Lavallee Brensinger Architects
GC // Wright-Ryan Construction Inc.
MEP/FP // Rist-Frost-Shumway Engineering
Structural Engineering // Thornton Tomasetti
Civil Engineering // Sebago Technics, Inc.
Acoustics // Cavanaugh Tocci Associates, Inc.
Landscape Architect // Stephen Stimson Associates Landscape Architects, Inc.
Jury Comments
The assemblage of the complex makes for a great student experience both inside and out. This was simple, elegant, a great campus planning effort. The scale is right. Some residence halls can get so big they are ominous. This feels like you can get to know your housemates here.
The balance of materials is really comfortable. The uses natural materials for color is great. There is a lot of sense of materiality and the big views out is a good connection to nature, inside and out.
Description
Bowdoin College was challenged to provide desirable housing for upper-class students. This project was the second phase of a comprehensive study by Lavallee Brensinger Architects with goals of energy efficiency, abundant community space, and apartment living. A village in the woods comprised of three 15,800 sf buildings that house 44 students and designed to Passive House standards with “super” insulation, triple-pane windows, and efficient air-exchange systems for heating and cooling. The fully accessible apartments include modern finishes, furniture, and a mix of four, six, and eight-person apartments. The site and buildings are choreographed to expand the boundaries of what students see as their apartment. The building massing is suggestive of a “house within a house.” The landscape and building design inspired by the Maine vernacular work together to blur how the building is perceived. The use of wood, natural textures, and pops of color evoke feelings of warmth and invitation.


