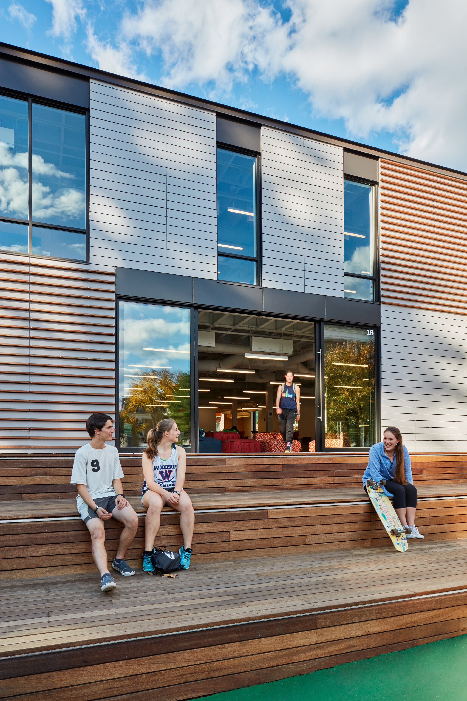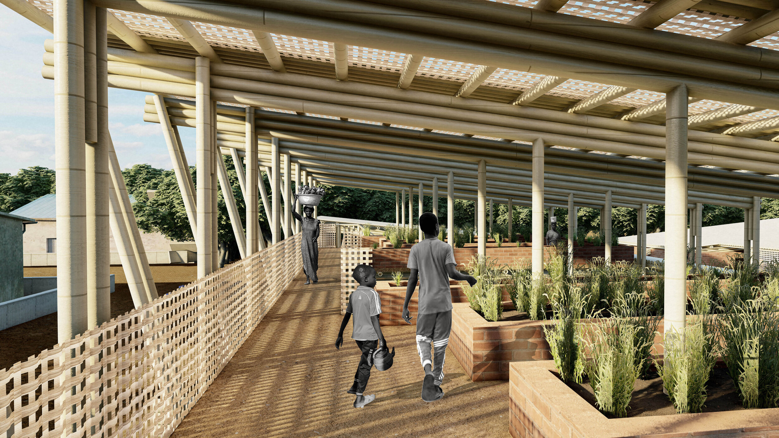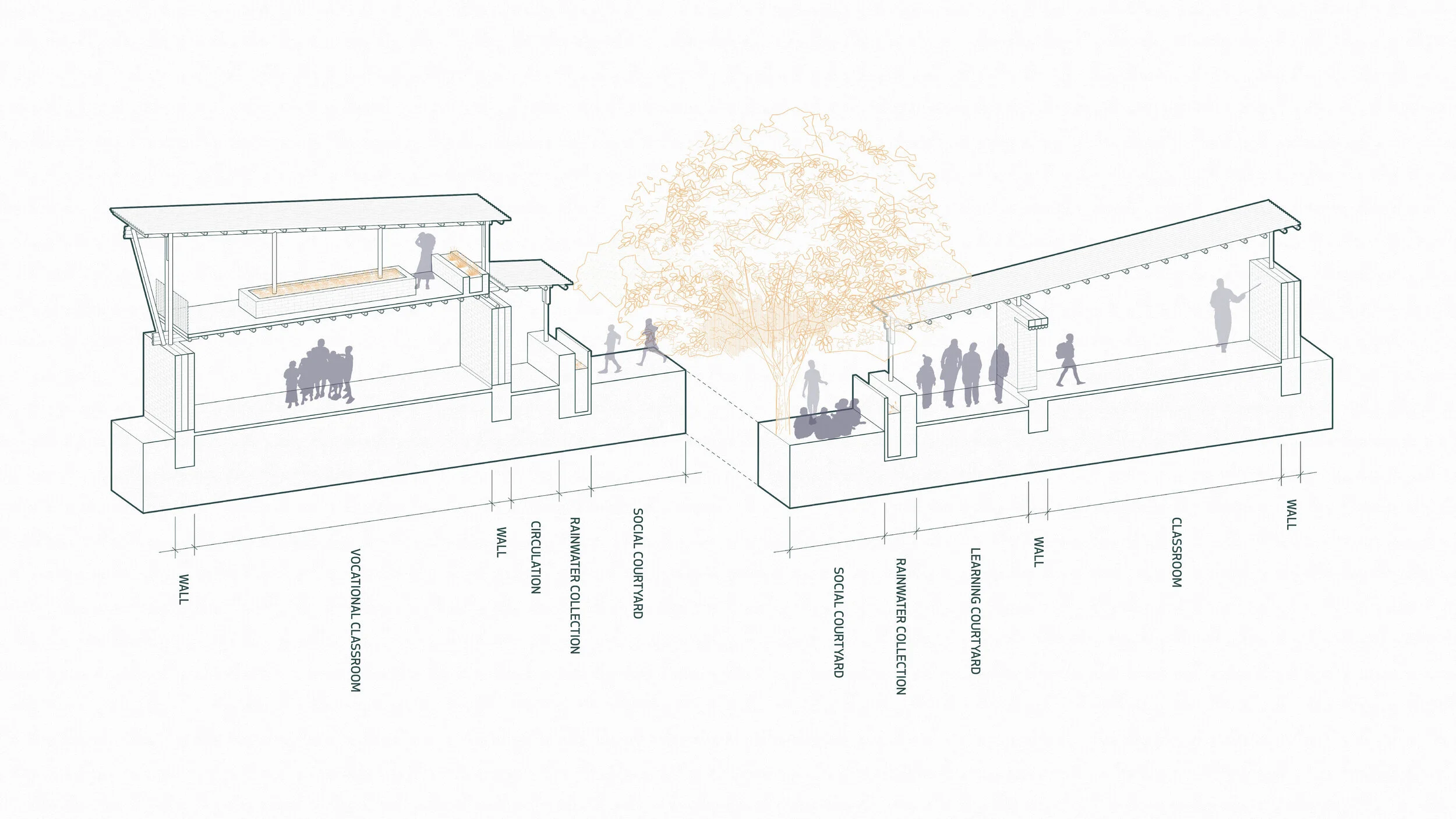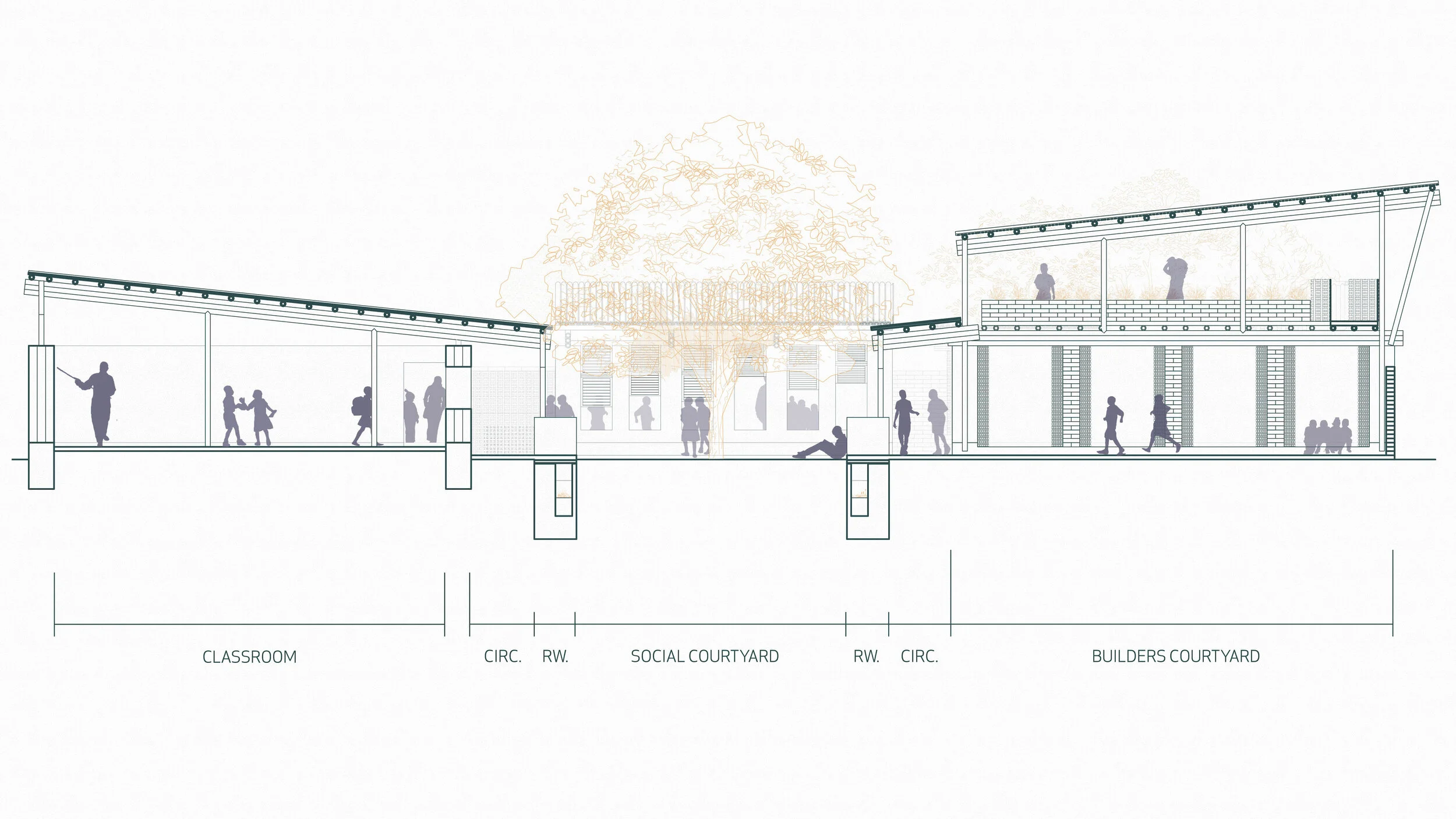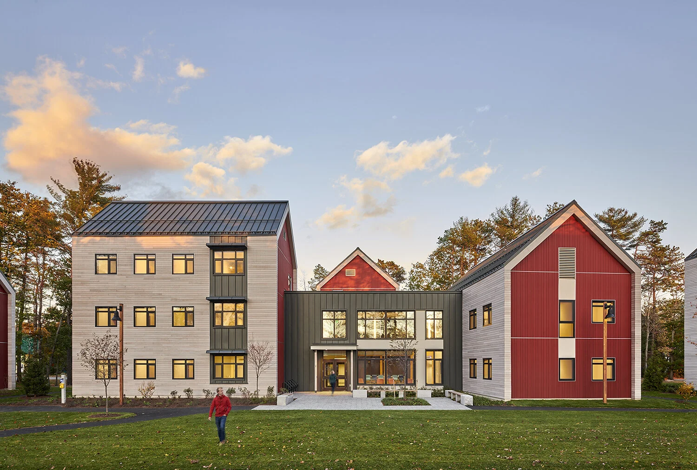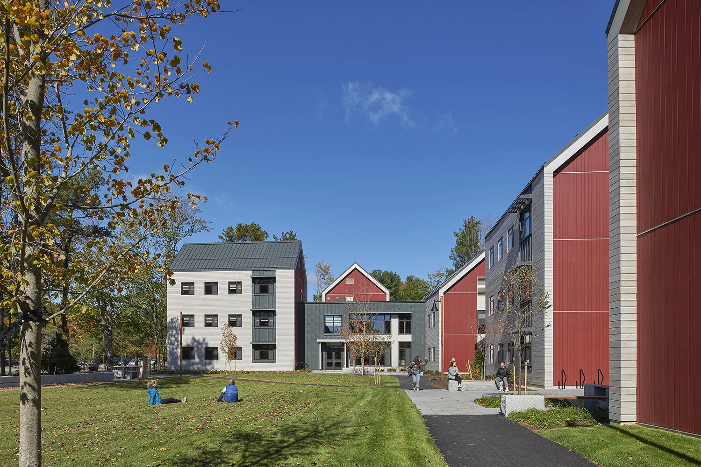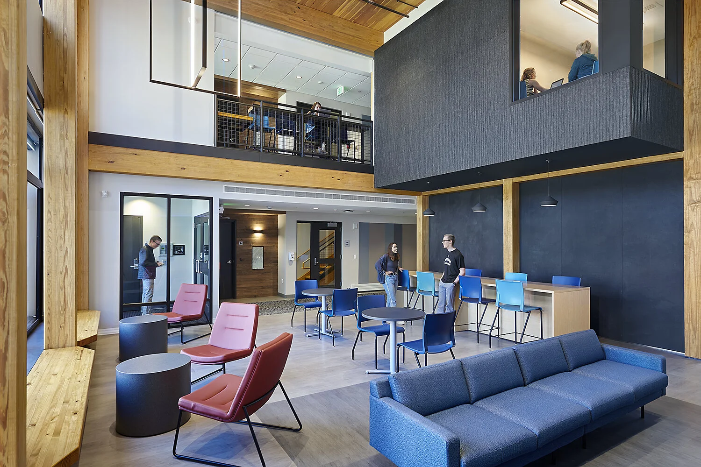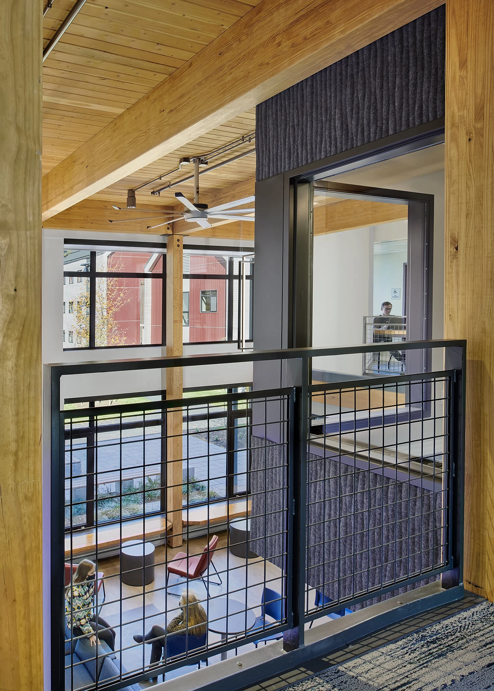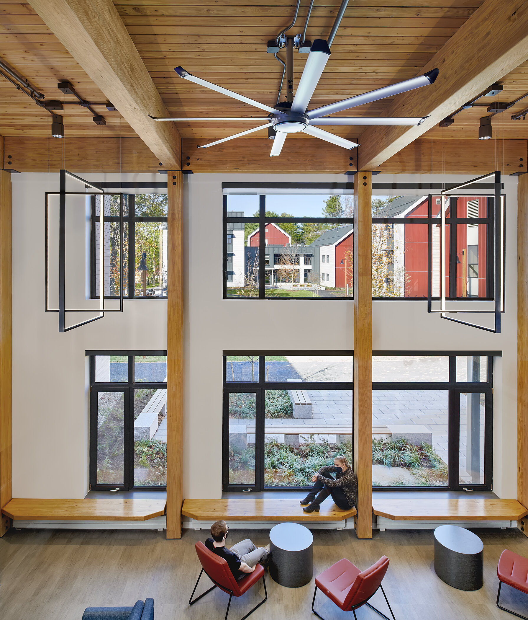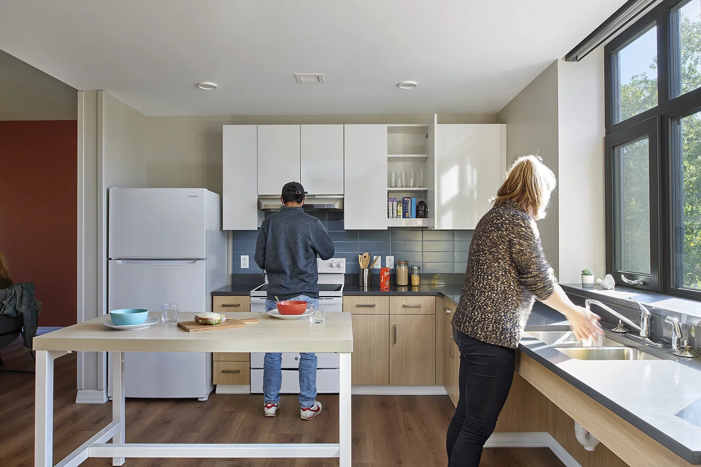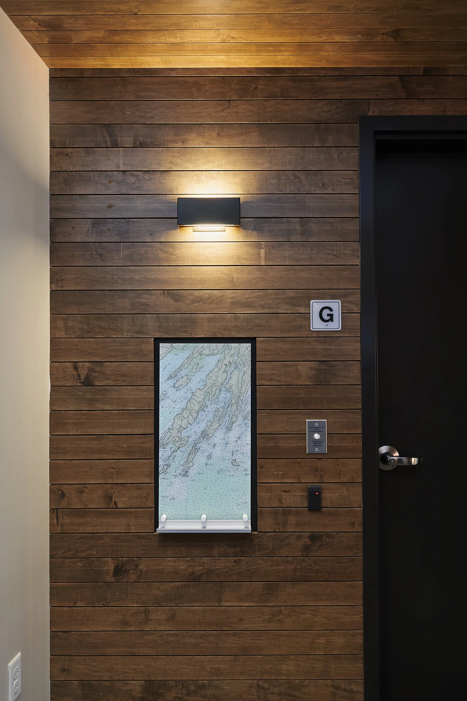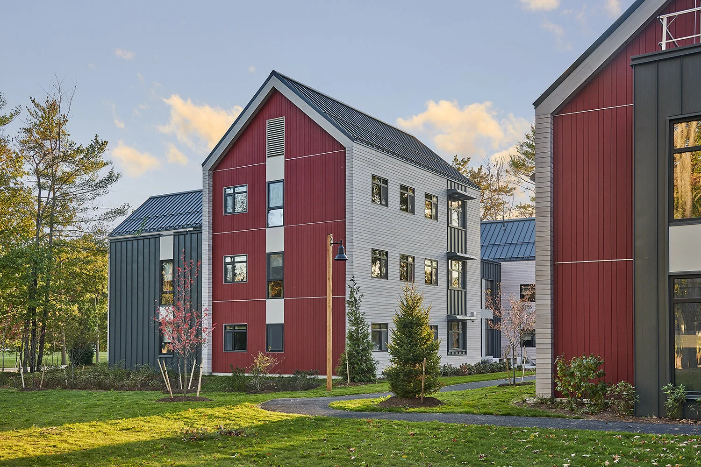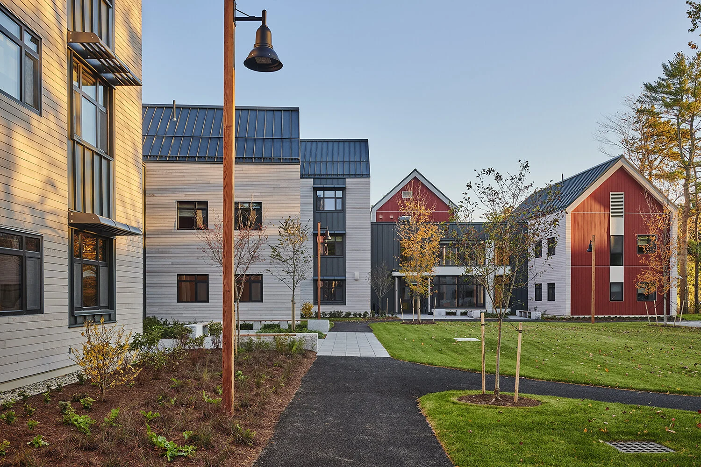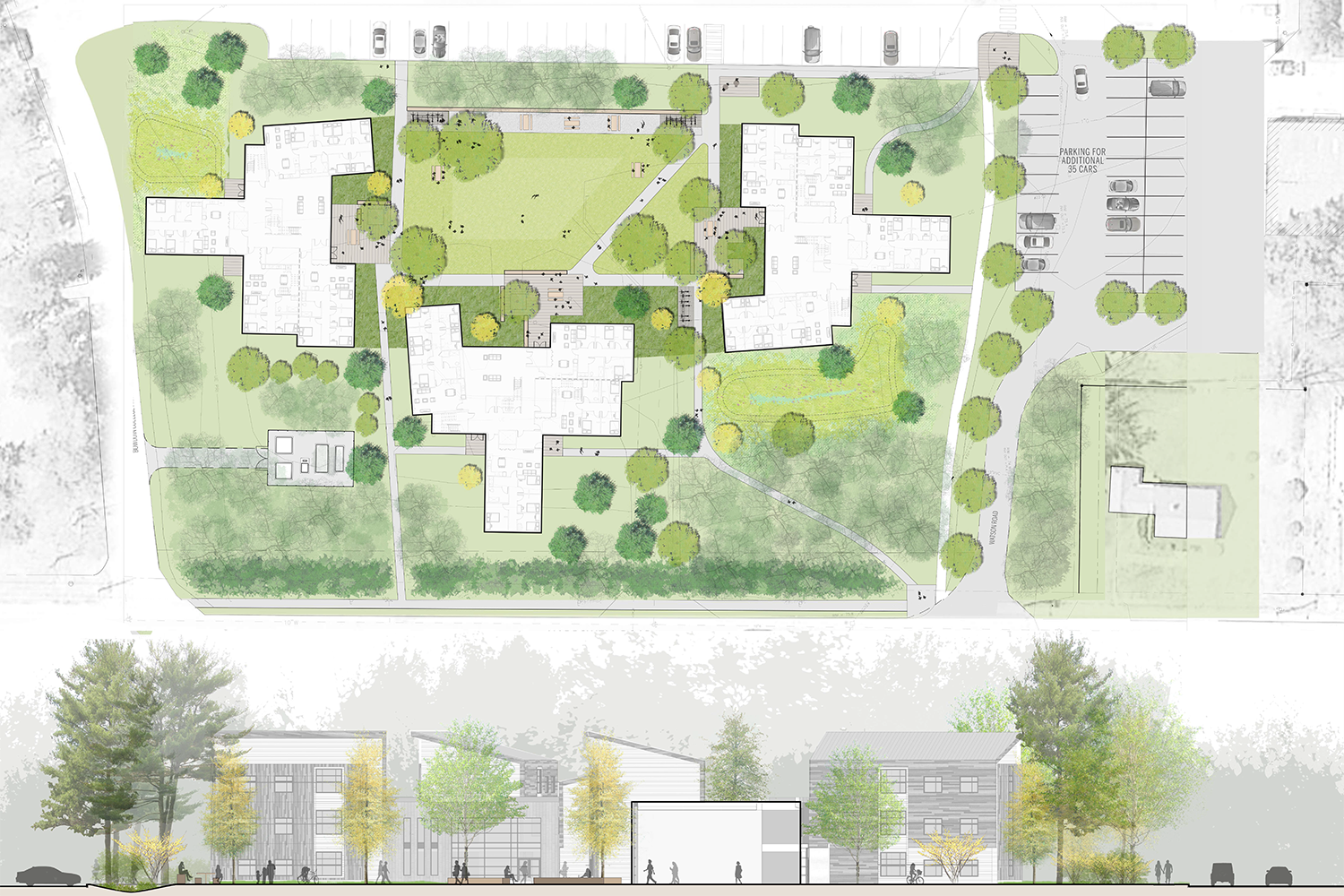Dartmouth College – House Center Pilots
Honor Award // Excellence in Architectural Design, Commercial
Architect // Sasaki
GC // Engelberth Construction, Inc.
Structural Engineer // Engineering Ventures
MEP/Fire Protection/IT/AV // Rist-Frost-Shumway Engineering
Tensile Building // Sprung Structures
Jury Comments
There is something special going on here: All new buildings are both prototypes and final products: some work sell and other become models for improvement. These are actual prototypes: they are temporary and being assessed for success: physically, socially, as well as final locations for planning purposes. Each are full of experimental social options, functions and even materials and finishes.
Description
The House Center Pilots, part of Dartmouth’s new House System adopted in 2015, seek to create typologies that could unlock alternative patterns of student engagement. Sasaki engaged faculty, students, and staff to identify and address gaps in the social experience on campus. The Onion and the Cube offer alternative modes of student engagement as low-cost spatial and programming prototypes toward future, larger-scale implementation. Both Pilots are universally accessible—not a given on a campus dating back to the 1700s. They stand in explicit contrast to traditional campus buildings, welcoming diverse students who may not feel at home in conventional spaces. The Onion is eminently ephemeral. Inside, the plywood islands provide shelter within the high volume and can be removed or reused in the future. The Cube is inspired by modular structures; its interior partitioning is kept to a minimum so spaces can be constantly reconfigured and reappropriated.
Senegal Elementary School, Building Stories: The Language of Making
Honor Award // Unbuilt Architectural Design
Emerging Professionals Team:
Ally Rugg // Market Square Architects, NH
Aly Mancuso // SWBR, NY
Kyle Kinz // The Richmond Group, MA
Philip McGovern // MA
Sherese Rogers // MA
Sienna Flynn // Eck MacNeely Architects, MA
Description
Griots are West African storytellers. They are the keepers of history and tell their stories, often accompanied by the Kora, under the shade and protection of a tree. The design intention of this school goes beyond the education of schoolchildren; it aims to teach the people of Marsassoum about building techniques, local materials, sustainable systems and architectural methods to deal with climate. The importance of the existing fig tree is respected by the center courtyard. It provides a unique, shaded space between water collection systems and classrooms. The fig tree will become the center of the new school both physically and metaphorically as it guides the making of the new complex. Its composition, organization, and tectonics will serve the children, and be a training ground for the community as they contribute to its making. The story of the new school will be woven into the narrative of the Marsassoum community.
Jury Comments
Built around the concept of storytelling and its role in sustaining & enhancing culture: the concepts are clear, the construction simple, the organization of spaces elegant and scale of indoor and outdoor space wonderfully appropriate. The graphics communicated its story very well. We all hope that it can be built.
Bowdoin College – Harpswell Upper-Class Apartments
Honor Award // Excellence in Architectural Design, Commercial
Architect // Lavallee Brensinger Architects
GC // Wright-Ryan Construction Inc.
MEP/FP // Rist-Frost-Shumway Engineering
Structural Engineering // Thornton Tomasetti
Civil Engineering // Sebago Technics, Inc.
Acoustics // Cavanaugh Tocci Associates, Inc.
Landscape Architect // Stephen Stimson Associates Landscape Architects, Inc.
Jury Comments
The assemblage of the complex makes for a great student experience both inside and out. This was simple, elegant, a great campus planning effort. The scale is right. Some residence halls can get so big they are ominous. This feels like you can get to know your housemates here.
The balance of materials is really comfortable. The uses natural materials for color is great. There is a lot of sense of materiality and the big views out is a good connection to nature, inside and out.
Description
Bowdoin College was challenged to provide desirable housing for upper-class students. This project was the second phase of a comprehensive study by Lavallee Brensinger Architects with goals of energy efficiency, abundant community space, and apartment living. A village in the woods comprised of three 15,800 sf buildings that house 44 students and designed to Passive House standards with “super” insulation, triple-pane windows, and efficient air-exchange systems for heating and cooling. The fully accessible apartments include modern finishes, furniture, and a mix of four, six, and eight-person apartments. The site and buildings are choreographed to expand the boundaries of what students see as their apartment. The building massing is suggestive of a “house within a house.” The landscape and building design inspired by the Maine vernacular work together to blur how the building is perceived. The use of wood, natural textures, and pops of color evoke feelings of warmth and invitation.
Loon Lake Retreat
Honor Award // Excellence in Architectural Design, Residential
Architect // Whitten Architects
GC // K.P. Hood Construction
Structural Engineer // Albert Putnam Associates
Landscape Architect // Soren deNiord Design Studio
Interior Designer // Heidi Lachapelle interiors
Jury Comments
This is a simple and clear concept carried out with great care. The relationship to the site and landscape are wonder and support by both the architecture and the landscape design. We appreciated the thoughtful use of natural light, framed views and carefully considered procession.
Description
Our clients have deep roots in this small town in New Hampshire situated between the Lakes Region and the White Mountains. They imagined a home that expressed enduring ties to this place while reflecting a breadth of ideas learned abroad. The T shape plan implies two courtyards — extending the domestic zone of the home into the landscape. Granite boulders, emerging between hardscape, express the splice of the architectural intervention with nature. The entry courtyard is to the north and the south courtyard gestures toward the fire pit and lake. The living space opens with glass sliding doors and a corner window to the lake. The master bedroom opens to a private patio with an outdoor shower facing the lake. Our clients challenged us to think deeply about how a home can be an expression of a particular place and unique people. As a team of collaborators, we welcomed the challenge.












